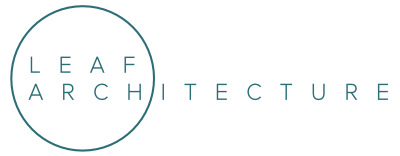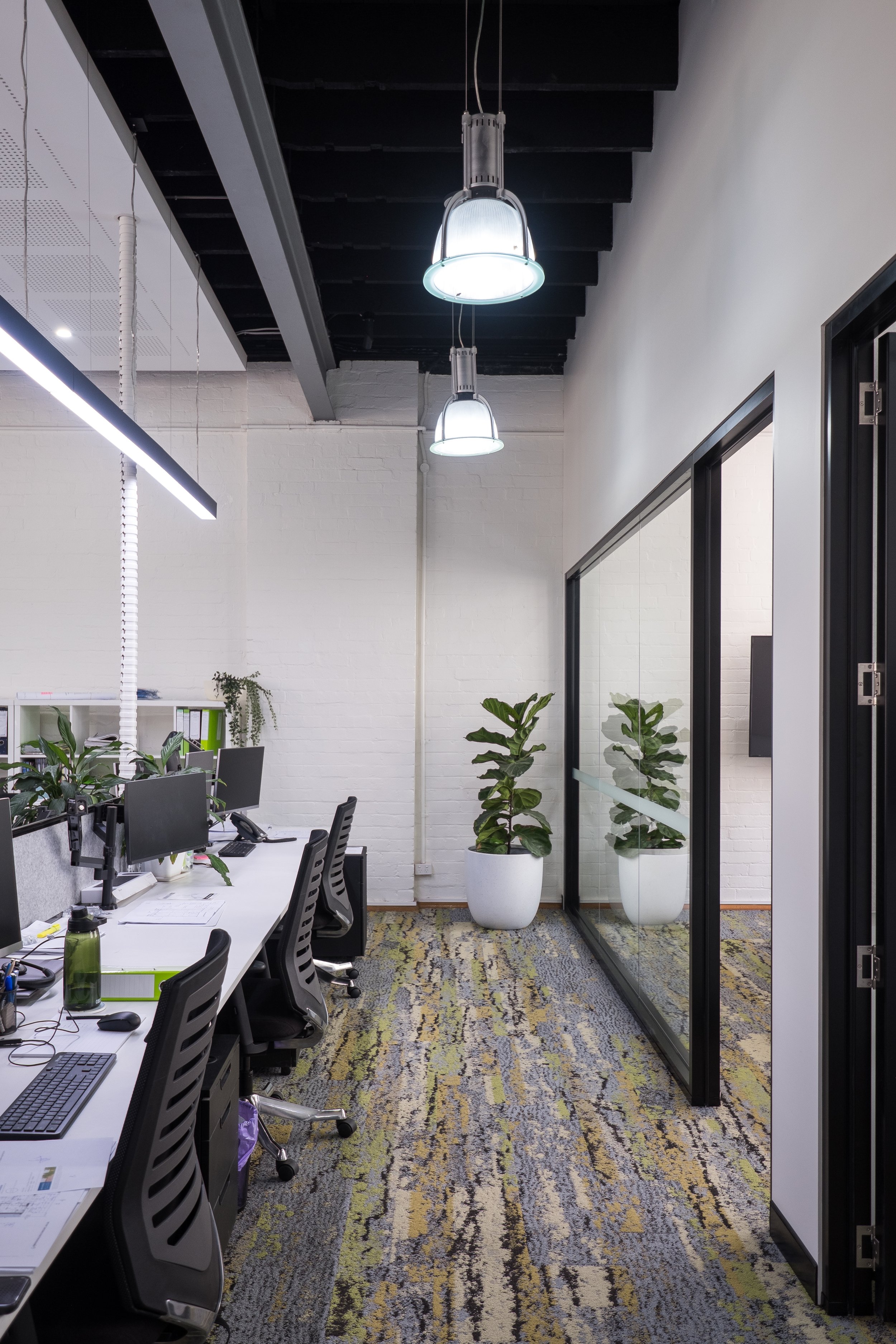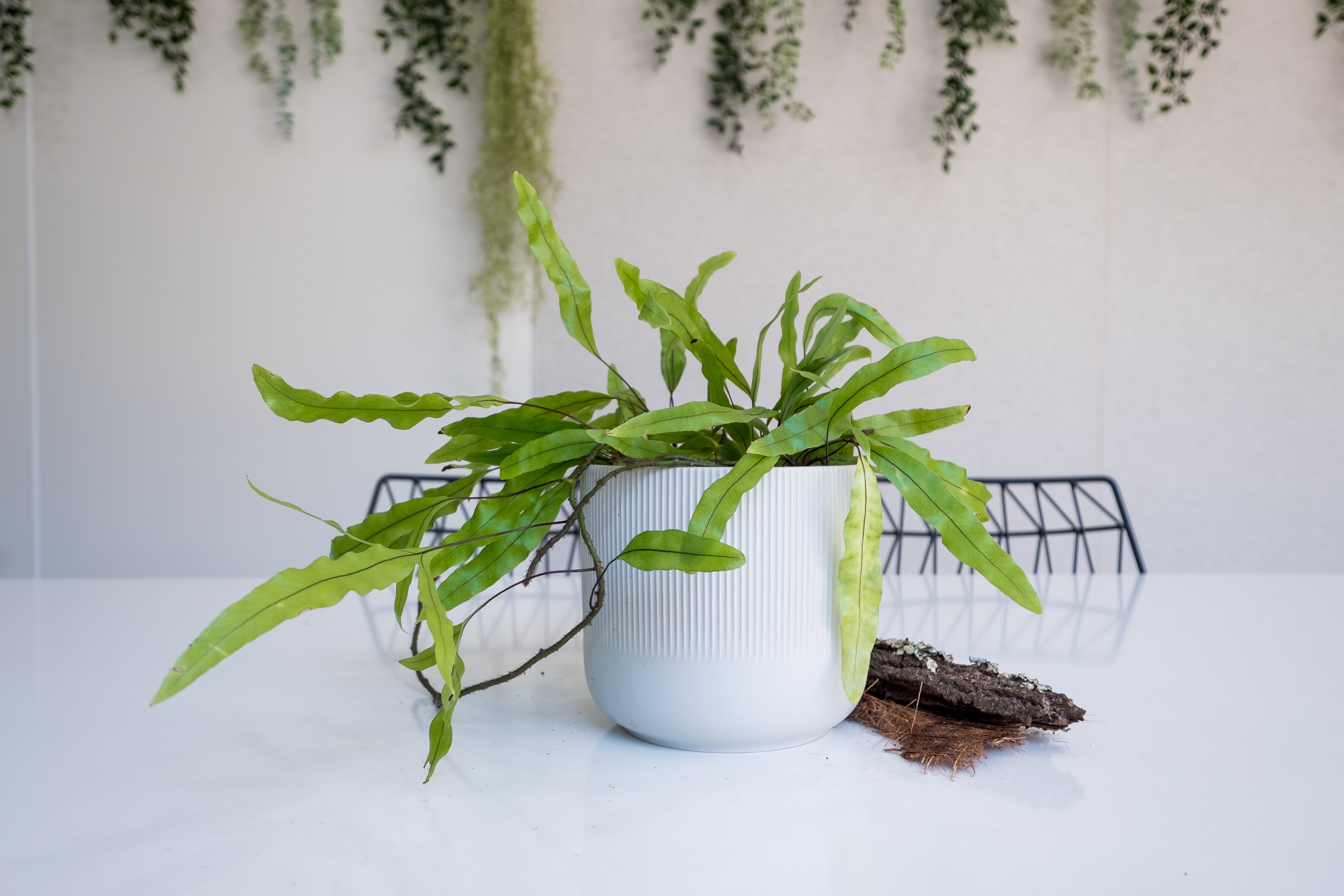Leaf Architecture Studio
Chippendale, NSW
Completed: 2021
Cost: $0.2M
Engagement: Concept Design, Schematic Design, Documentation, Services During Construction
A space we were particularly passionate about designing, was our new Sydney Headquarters. Through a biophilic approach to design, our core company values of leadership, community, and wellbeing were reflected in the fit out of the space.
Nature, sunlight and fresh air permeate through the space, with hanging gardens and carefully chosen materials complementing the dynamic and lyrical rhythm of nature. We have unified the way our team works, using a centralised working area designed to encourage collaboration and casual conversation as well as focused work.
Dynamic collaboration and activity-based working is supported through the provision of both formal and informal meeting spaces (named after botanical and local street names), brainstorming walls, a variety of desk height options and ubiquitous technology. We have a dedicated Leaf Learning area, enabling our team to gather, share and learn from each other, while bathed in natural light and with an outlook reminiscent of New York.
The result is a dynamic design studio designed to enhance and celebrate design and collaboration, and allowing us to live out our core values.
Photographers: Thai Tran
< PREV - ALL PROJECTS - NEXT >







