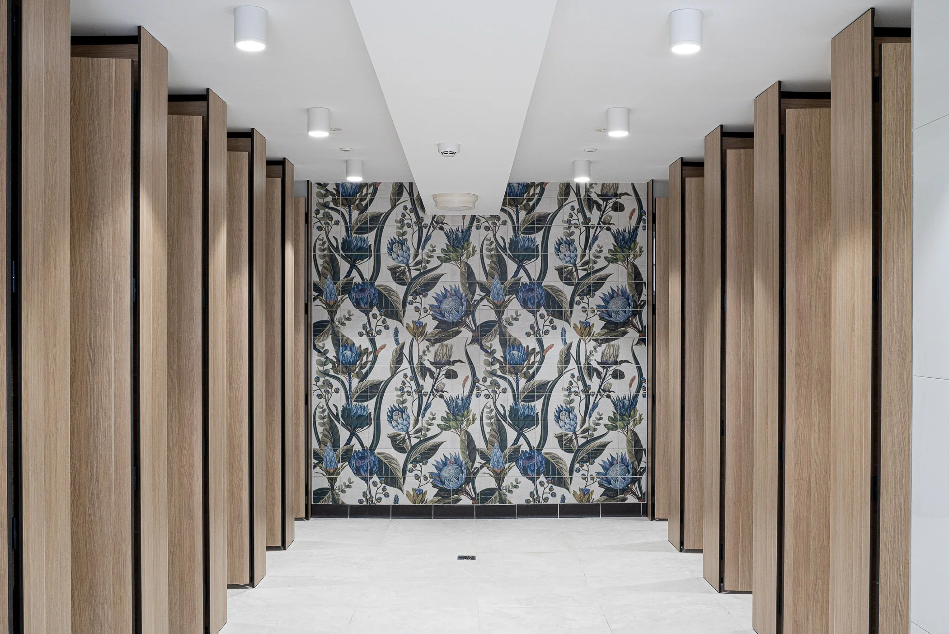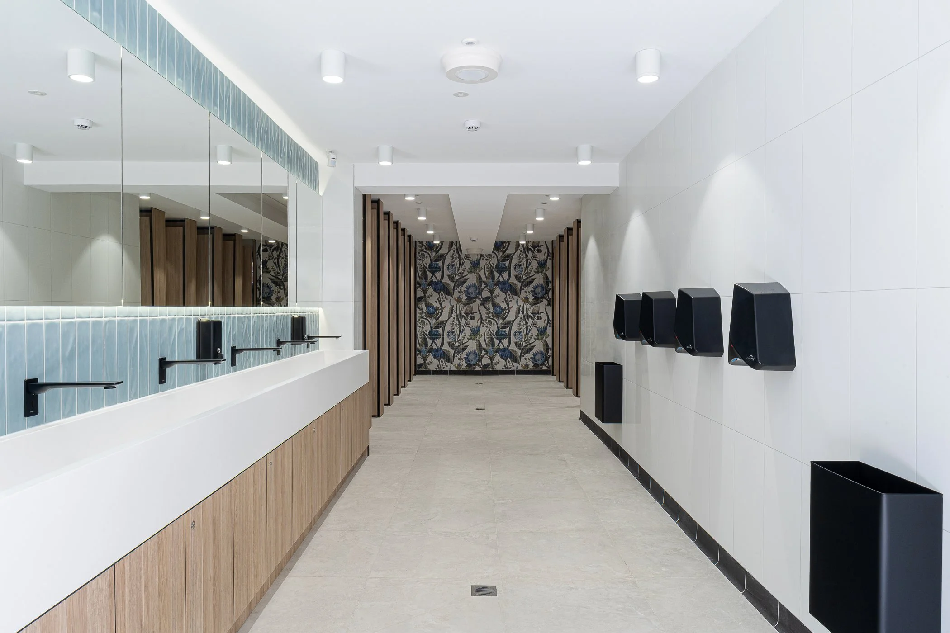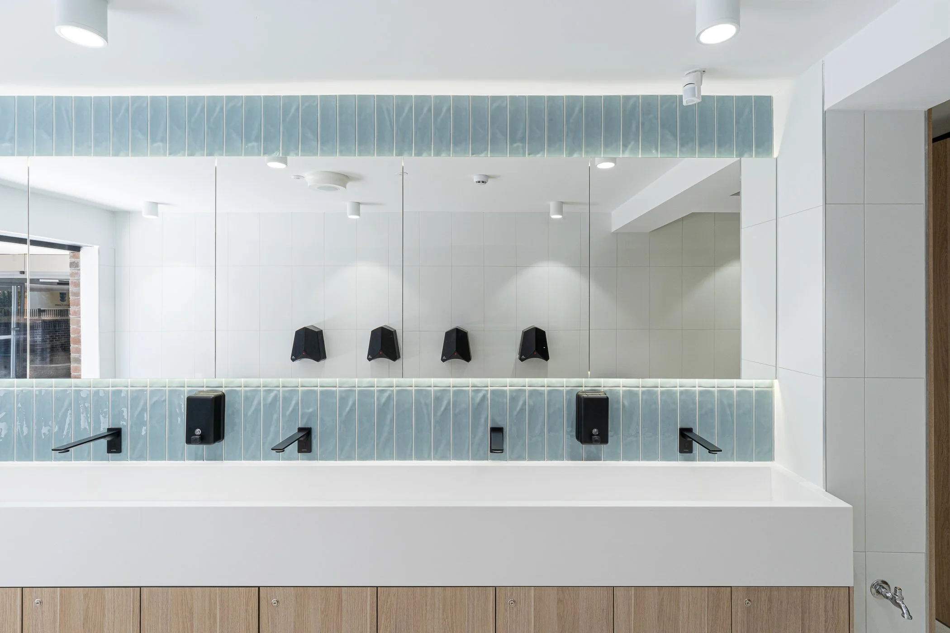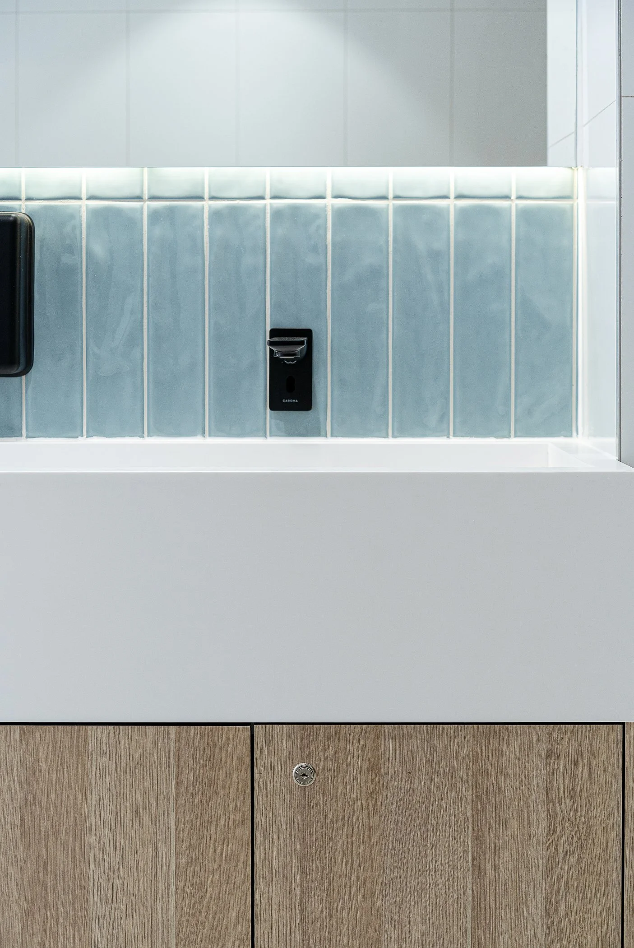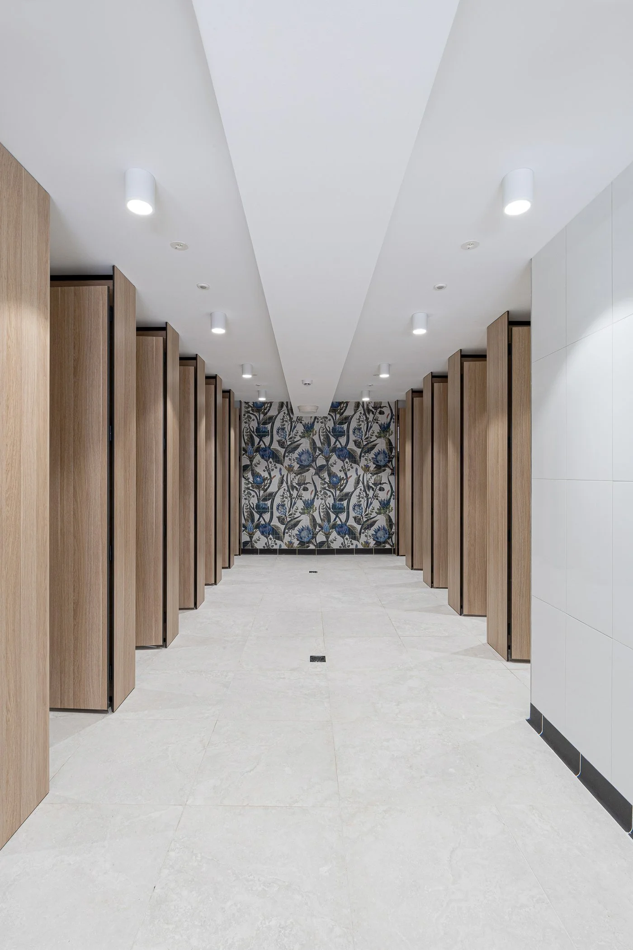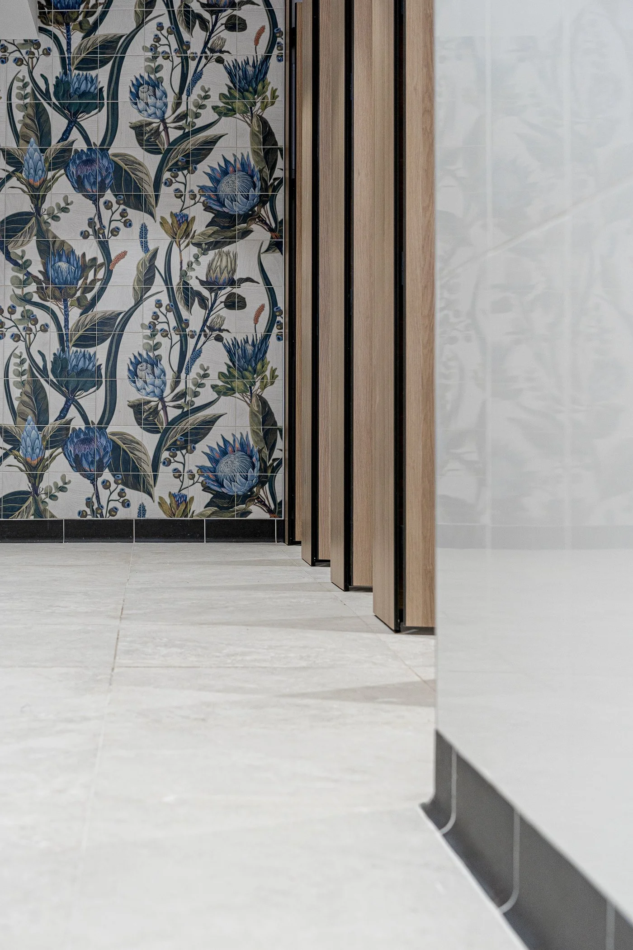St Ursula's College – Bathroom Refurbishment
Kingsgrove, NSW
Completed: 2025
Sector: Educational Architecture
Cost: $0.4M
Engagement: Concept Design, Schematic Design, Documentation, Services During Construction
The student bathroom upgrade project at St Ursula’s College presented an opportunity to improve not just functionality, but dignity, wellbeing, and belonging, hallmarks of thoughtful school design.
The brief was to create a space that felt safe, functional and beautiful. By reconfiguring the layout, we increased the number of toilets, improved supervision, and introduced enclosed change rooms to support student privacy.
The design was inspired by the campus itself. A delicate floral motif embedded in the stained glass of a nearby building, along with the school’s established gardens, became the inspiration for a tiled feature wall: feminine, floral and distinctly St Ursula’s. Combined with natural finishes and colours, including natural oak and sage, the interior palette brings a sense of calm and wellbeing to a once-overlooked space.
Every material was selected with both beauty and durability in mind. Commercial-grade fixtures, stainless steel taps and full-height partitions support long-term performance in a high-use setting.
This project shows how relatively small upgrades, crafted with care, can have a big impact. A considered approach to school design can transform the way students experience their school, every single day.
< PREV - ALL PROJECTS - NEXT >

