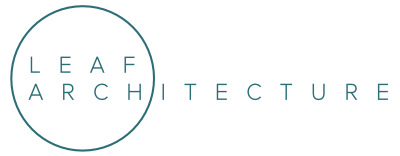St Margaret Mary’s Primary School
Merrylands, NSW
Completed: 2022
Cost: $3.3M
Engagement: Concept Design, Schematic Design, Documentation, Services During Construction
Following a comprehensive review of the school’s pedagogy, building structure and future needs, we are proud to share the result of the new learning spaces at St Margaret Mary’s Primary School in Merrylands. The project comprised of the refurbishment of the year 3, 4, 5 and 6 learning spaces for this three stream Catholic school. The original building was constructed in the mid 1940’s and represented a traditional approach to teaching and learning. The end result is a dynamic and innovative learning environment that will promote the skills required for the future workplace.
The design of the learning spaces reflects contemporary pedagogy while embracing collaboration, critical thinking, creativity and effective communication. Each learning setting has been specifically designed to accommodate a range of learners - neurotypical, neurodiverse, etc - while working together in concert with the needs of the teacher.
The learning spaces were grouped into learning stages and supported by key STEM and break out spaces. All internal circulation was designed to encourage curiosity while emphasising the journey it takes to master skills.
The end result is a refurbished building that feels like a new building whilst reflecting the pedagogical needs of the school.
Photographer: Sara Vita
< PREV - ALL PROJECTS - NEXT >








