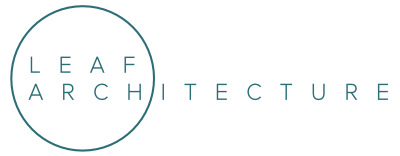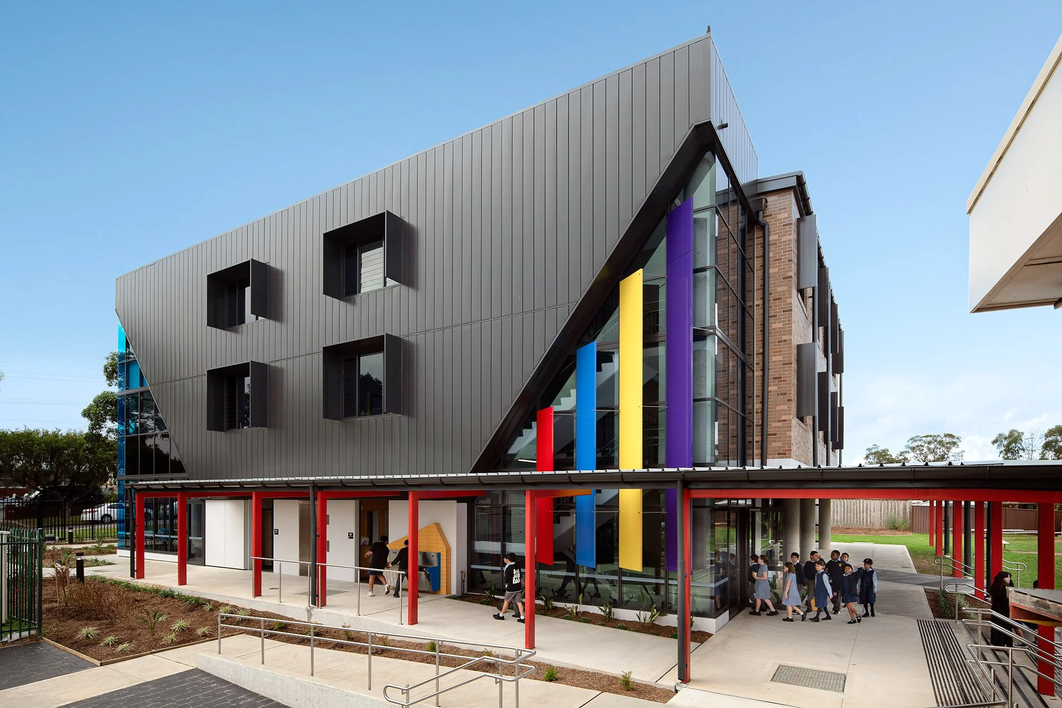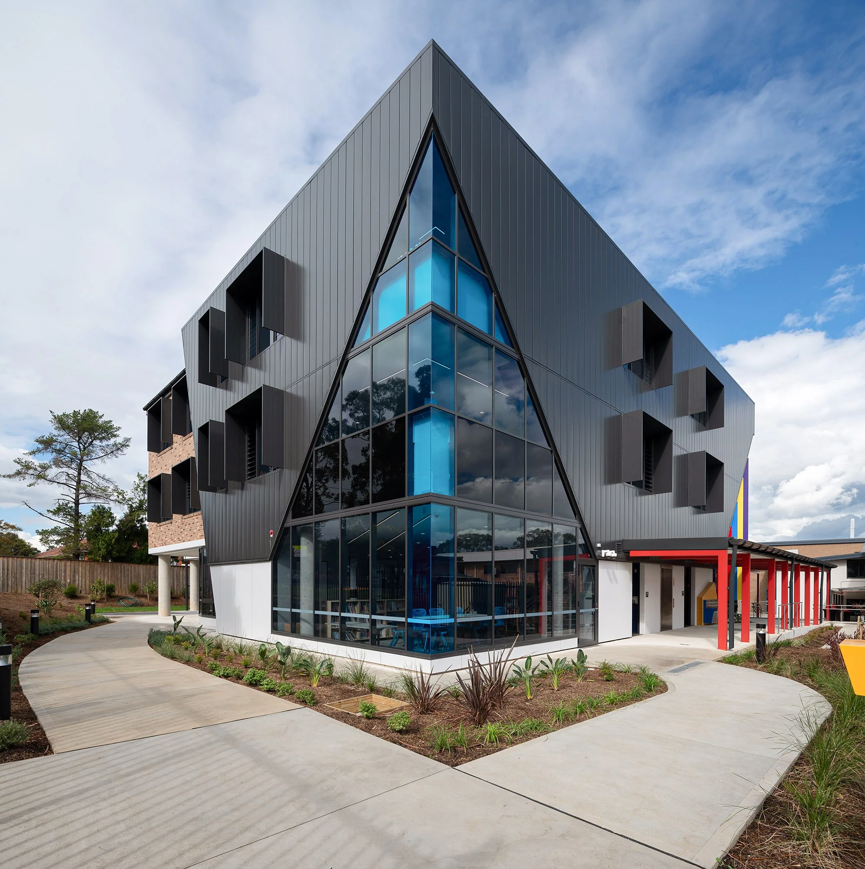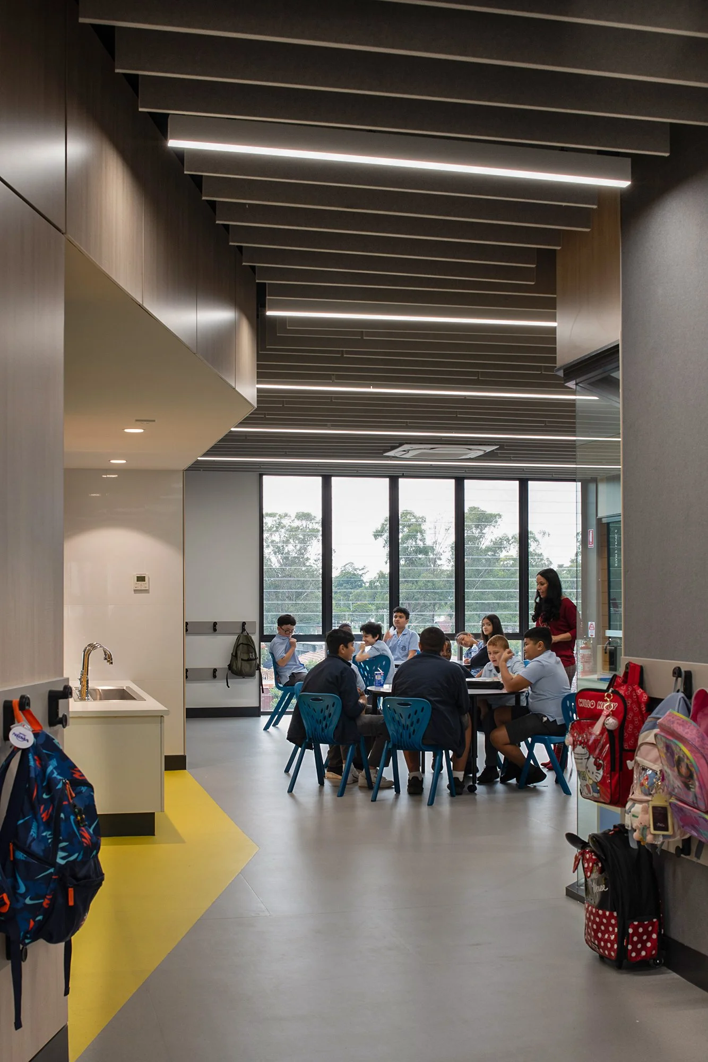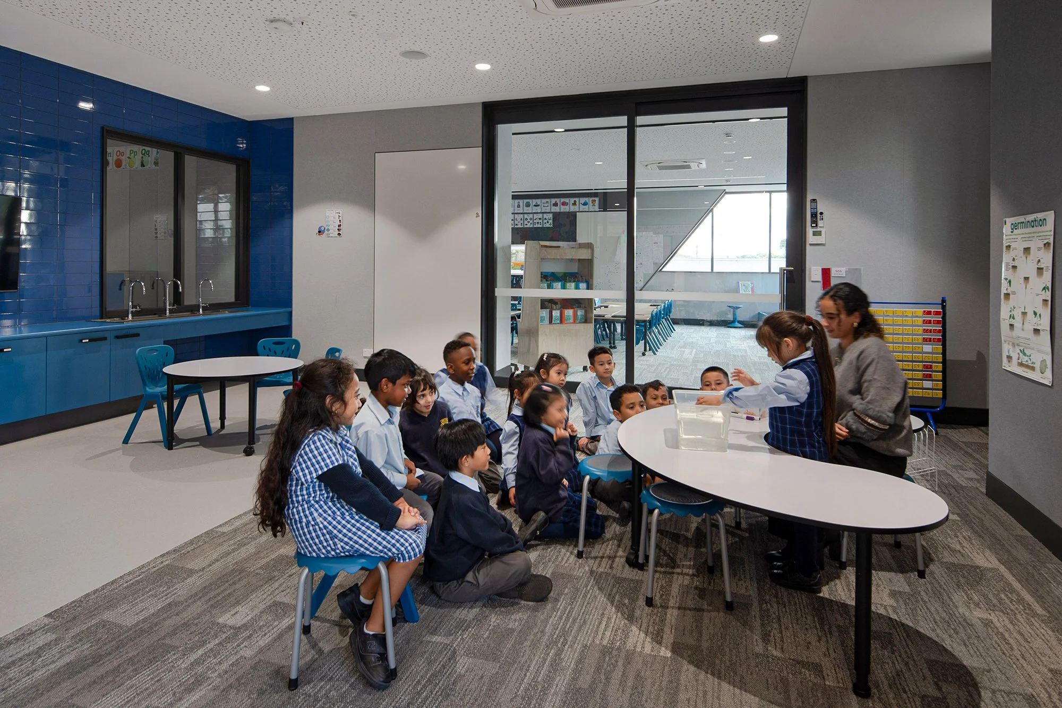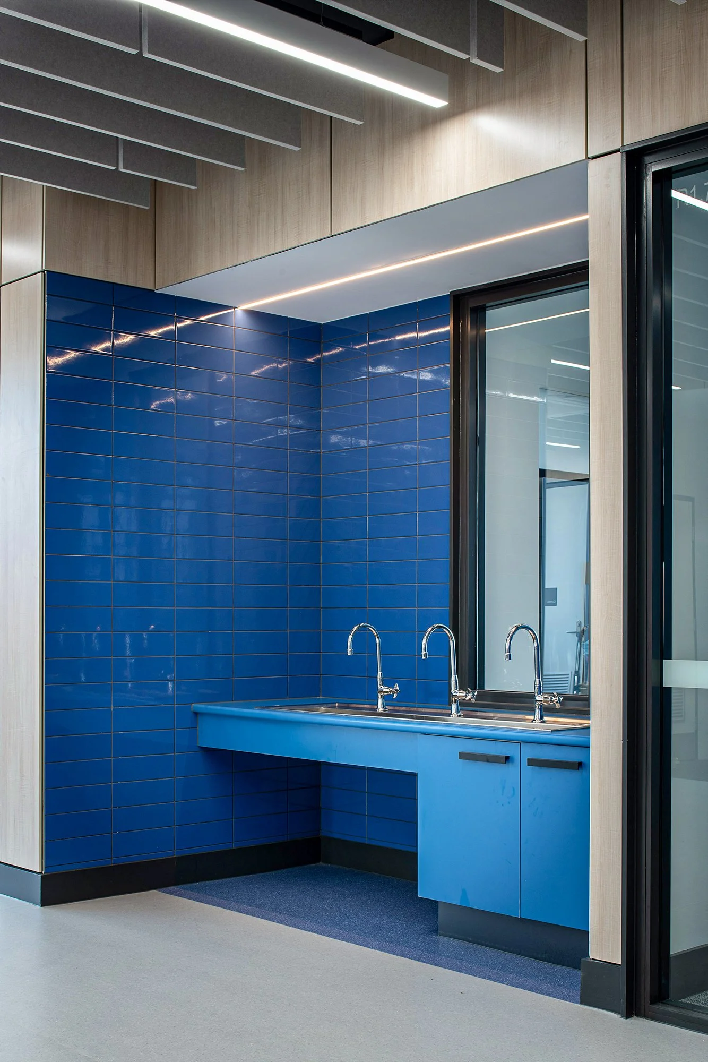Bethel Christian School
Location: Mount Druitt, NSW
Completion Date: May 2024
Cost: $10M
Engagement: Masterplan, Concept Design, Schematic Design, AIS Funding Application, Documentation, Services During Construction
Details: 3 storeys
We are proud to have worked with Bethel Christian School to complete their master plan, lead with a Block Grant funding application, and construct a new single-stream Primary School building.
The building is designed to reflect contemporary pedagogy and to embrace their faith through key touch points, including the fabric of the building.
The learning spaces were grouped into learning stages and supported by key STEM and break out spaces. All internal circulation was designed to encourage curiosity while emphasising the journey it takes to master skills.
The 'cornerstone' element of the building draws together subtle references to the adjacent neighbourhood while acknowledging the heritage church on the adjacent corner. The inverted ‘V’ is a reference to the roof form of the Church. The ‘V’ is filled with glazing as a reference to the grounding of learning in the teaching of Christ while connecting all learners visually to the creation. In a poetic manner, the cornerstone of this building and the day-to-day life of Bethel CS is their faith. The neighbourhood connection is achieved through a mottled brickwork selection which pays homage to the cottages that line the street with similar brick tones whilst also an acknowledgement of the diverse mix of cultures that when brought together is the BCS learning community.
The master plan design includes a new building for the Primary school and will allow for future expansion in accordance with the master plan and beyond.
